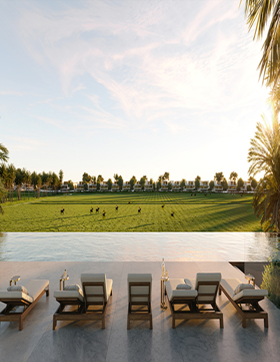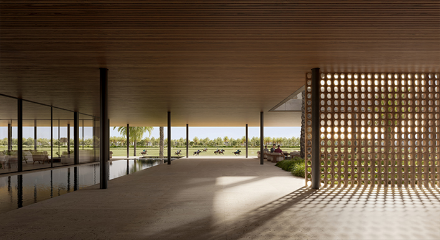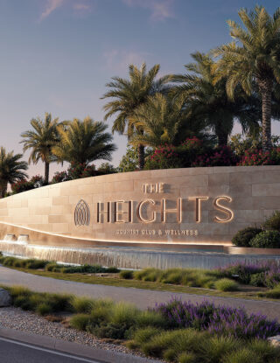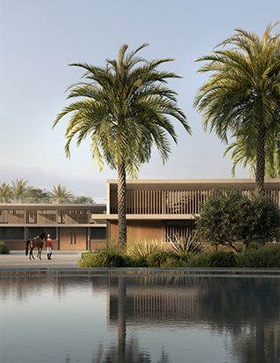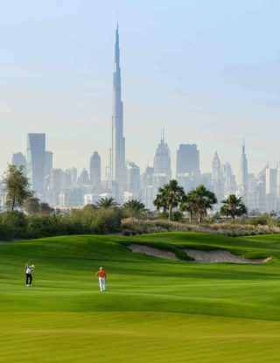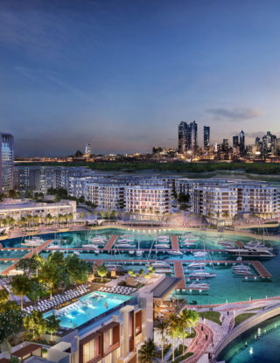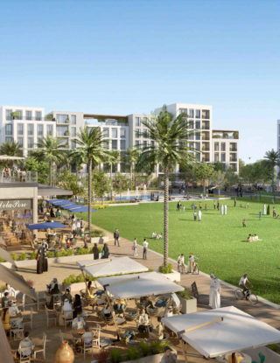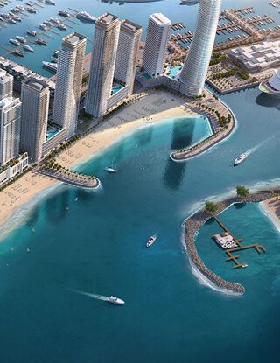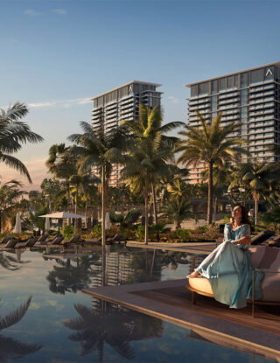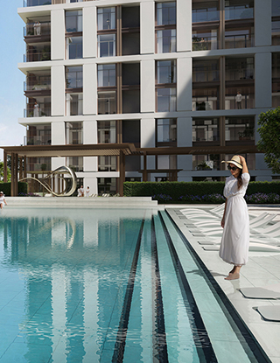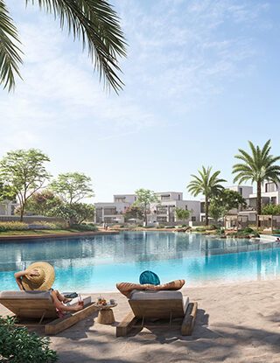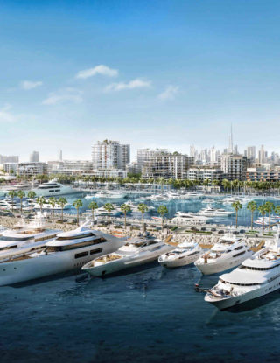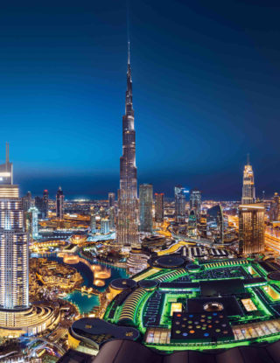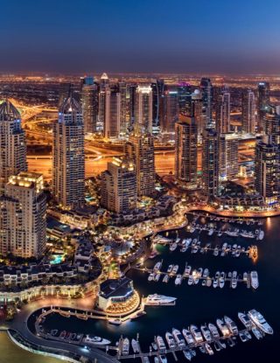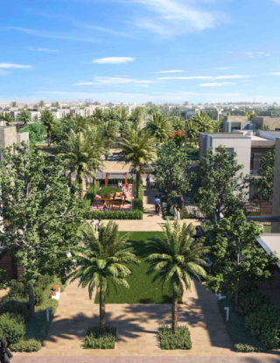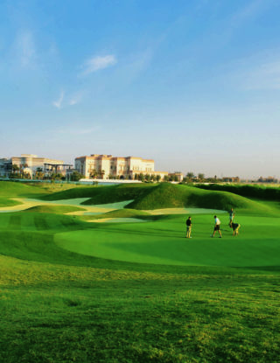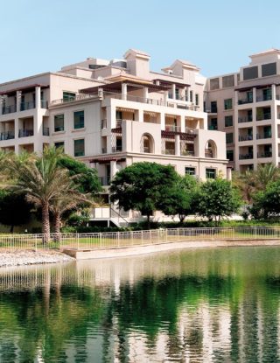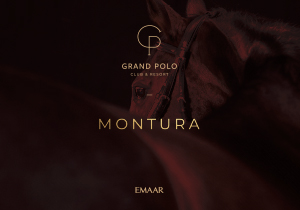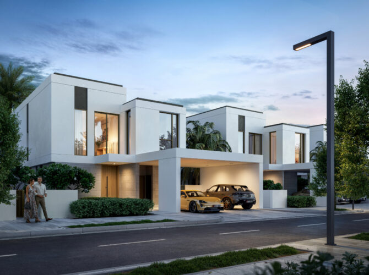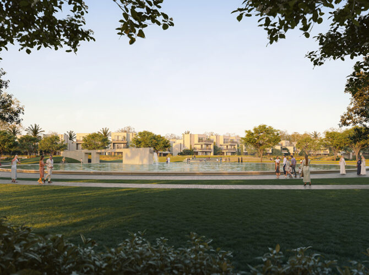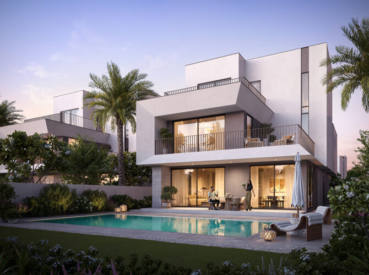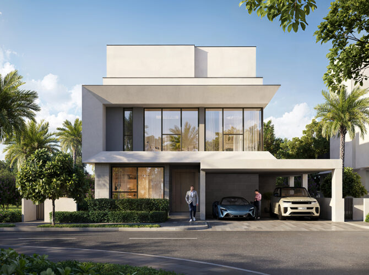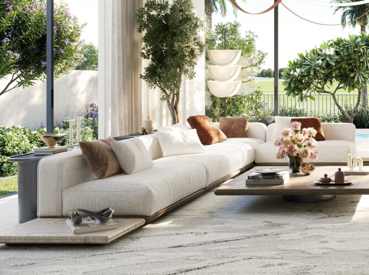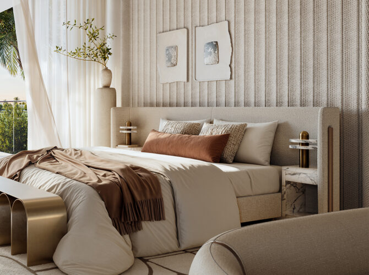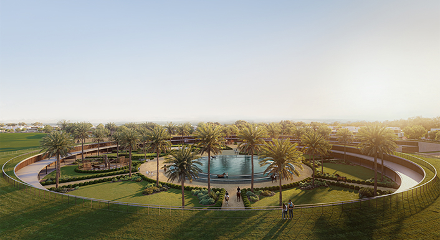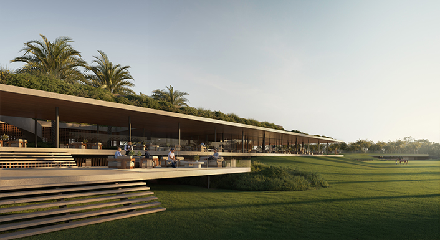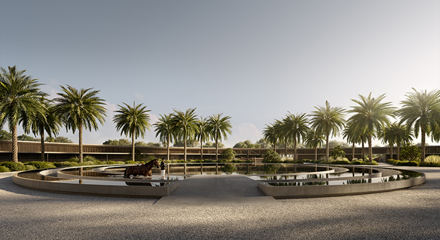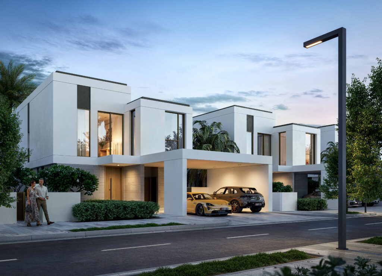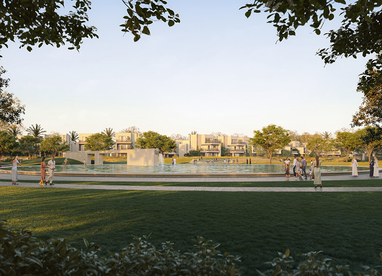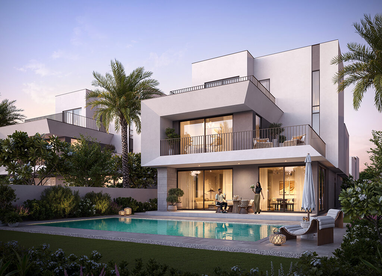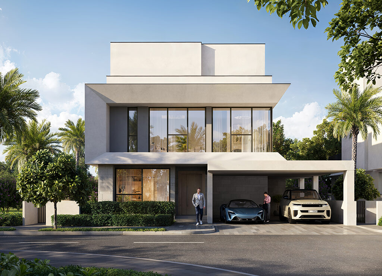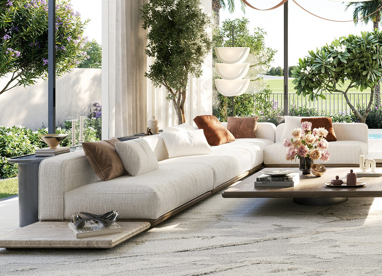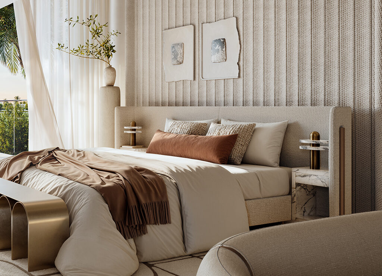Montura 3 at Grand Polo Club & Resort
Montura 3 is an inheritance of luxury living, where the ballet of equestrian heriatge orchestrates the essence of the landscape. Here, sweeping green expanses become a haven for architectural expressions that resonate with an understated majesty. A realm sculpted for nature’s grace and movement’s art.
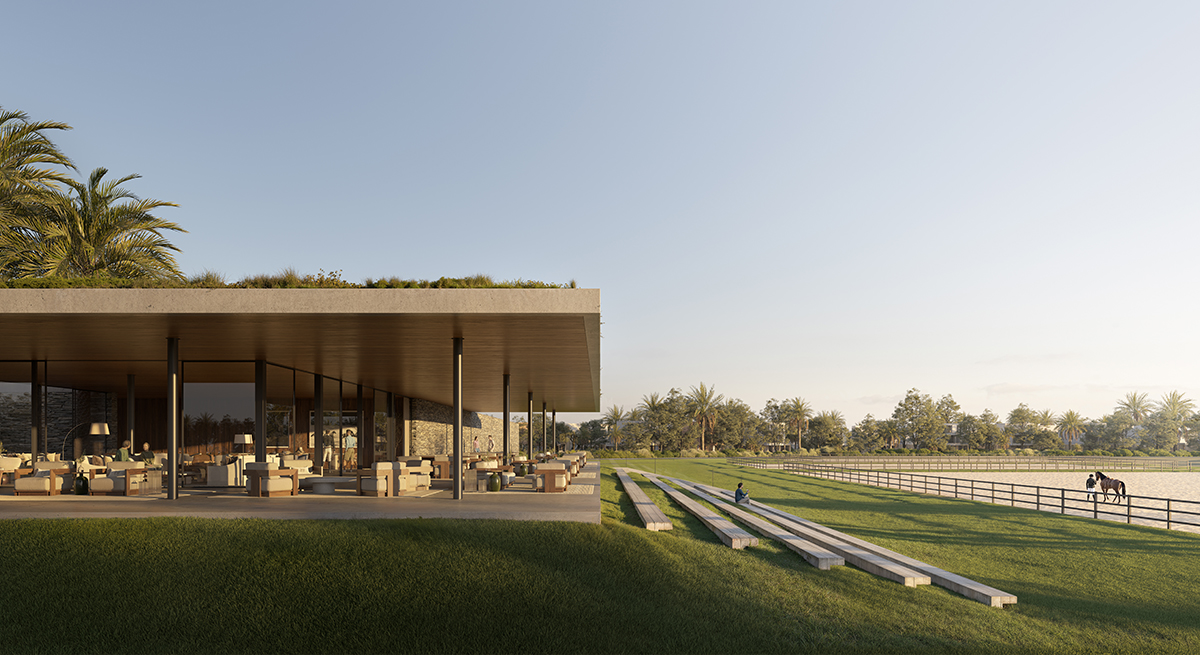
The Polo Fields are designed as dynamic works of art, each space contributing to the theatre of the sport. The connection between horse and rider, the focused energy of competition, and the prestige of tradition find their expression within vistas crafted for performance and beauty.
The Clubhouse is a contemporary hub, its bold yet flowing architecture a silent ode to the discipline and grace of polo. Here, Arabian inspiration merges with visionary design, cultivating a community to connect and build lasting ties.
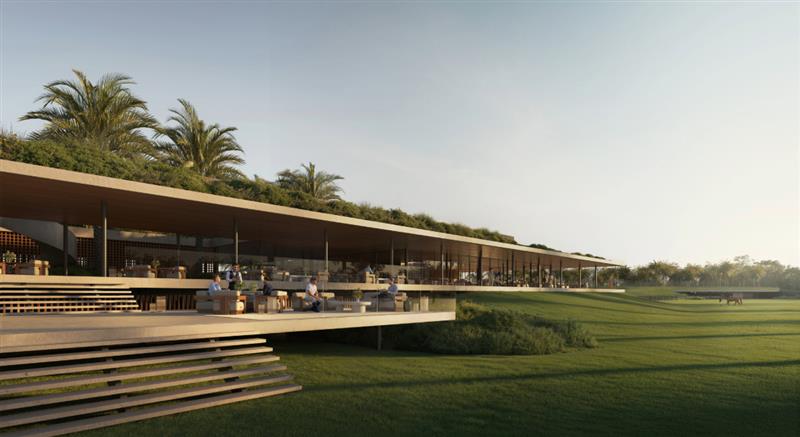
An Estate Woven of Heritage and Horizon
Montura 3 is a sanctuary etched into the landscape, where gardens, forest paths, and floral alcoves unfold within a boundless emerald embrace. Each villa is a threshold to peaceful living, where the essence of equestrian grace and polo's spirit subtly permeate the verdant vistas.
- 4 and 5 bedroom villas
- Starting Price AED 7.07 Mn
Gallery
Within Montura 3, each four and five-bedroom villa embody an understated grandeur. The architectural expressions of refined luxury, precise lines and noble forms echo the timeless grace of equestrian heritage. The homes offer sophisticated living with the distinguished ambiance of an exclusive estate.
Discover interiors where artistry is expressed in the subtle details and organic features of materials. Rare marble, bespoke joinery, and richly textured surfaces create an ambience of effortless elegance.
LIFE AT MONTURA
A curated collection of amenities designed to foster well-being, connection, and appreciation for equestrian heritage.
- Fitness Play Area
- Soccer Pitch
- Tennis, Padel and Basketball Courts
- Flower Farm
- Orchard/Fruit Tree Grove
- Meandering River
- Skatepark
- Dog park
- Jogging Route
- Sensory Play Area
Grand Polo Club & Resort
A manifestation of luxurious living, blending the heritage of captivating equestrian experiences with seamless landscapes exuding modernity. An architectural style which is a fusion of form and function, entirely unparalleled. A lifestyle that offers an opportunity to be one with nature, every day. Grand Polo Club & Resort is a masterplan which is built to strike fine balance between lifestyle principles of leisure, nature, connectivity, wellness and recreation. Whilst having the equestrian prestige at its heart, the green spaces loop-around and branch-out across the masterplan, connecting the residences thereby fostering a sense of community and belonging. Welcome to Grand Polo Club & Resort by Emaar.
-
5.54 million SqM
Masterplan Total Area -
1.59 million SqM
Open Space -
340,000 SqM
Polo Field & Stables Expanse -
5,600 SqM
Clubhouse GFA -
1.56 million SqM
Mix Use GFA -
22
Residential Clusters -
5,599
Residences -
24,524
Estimated Resident Population
