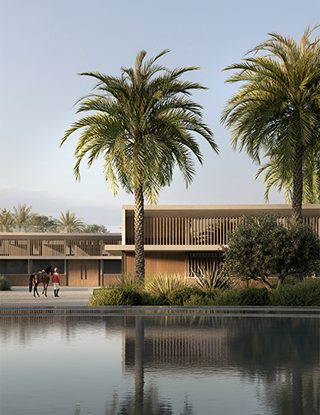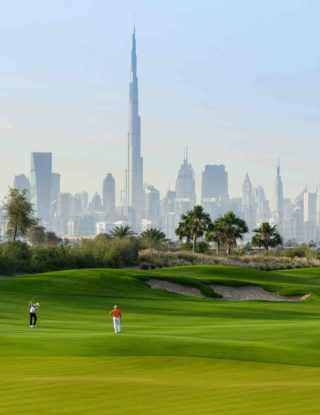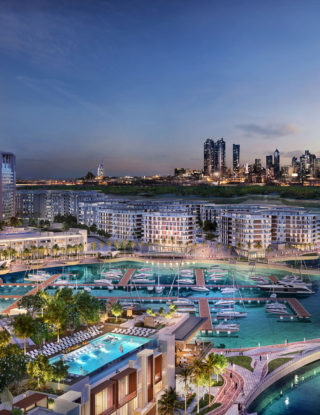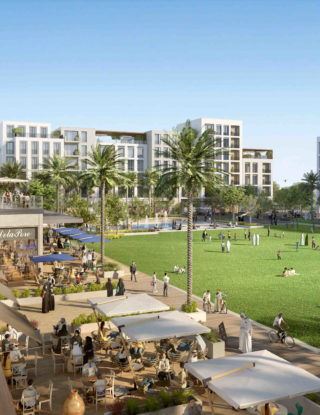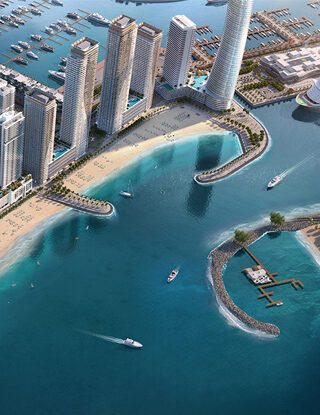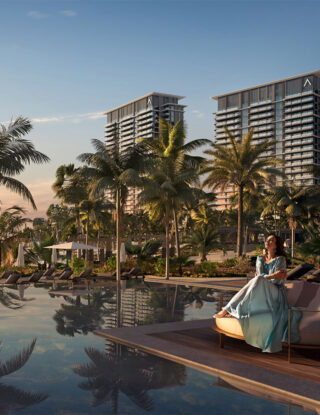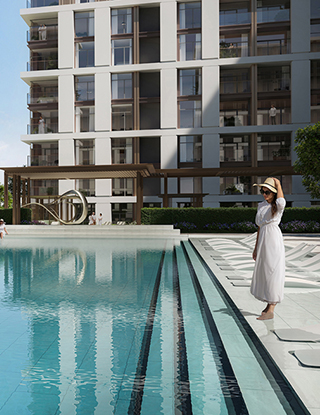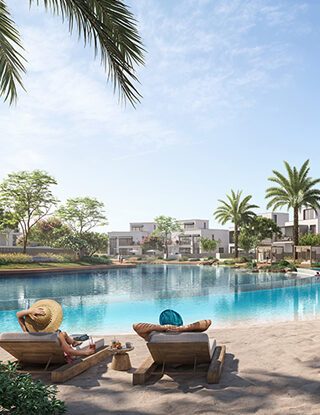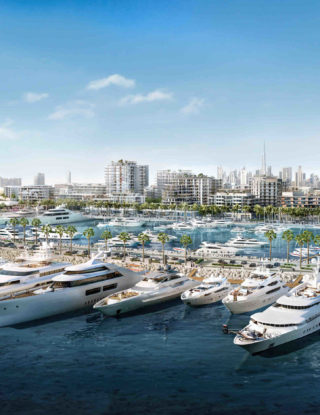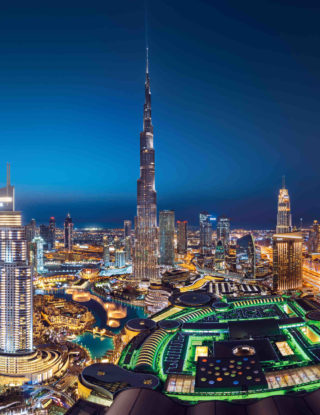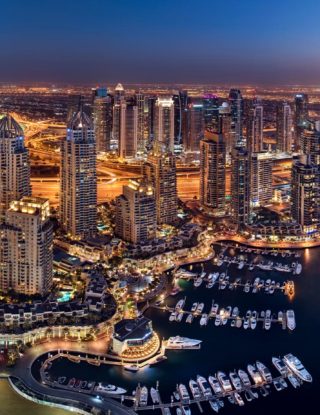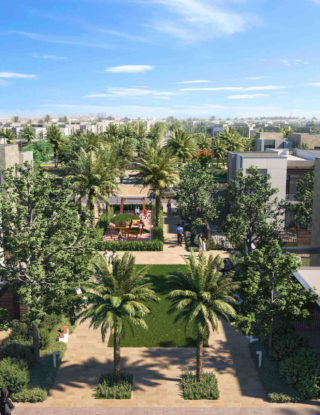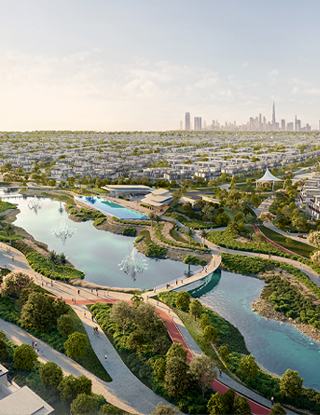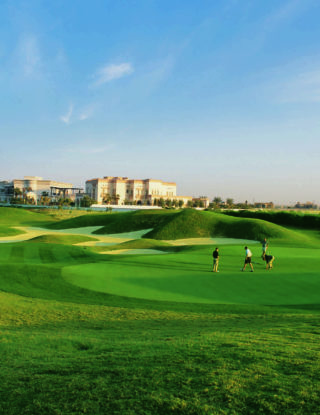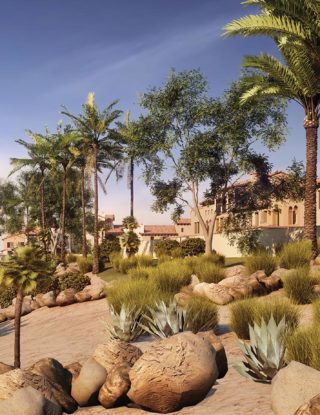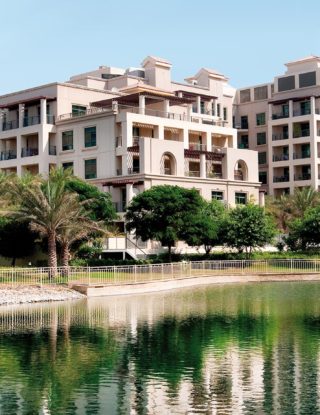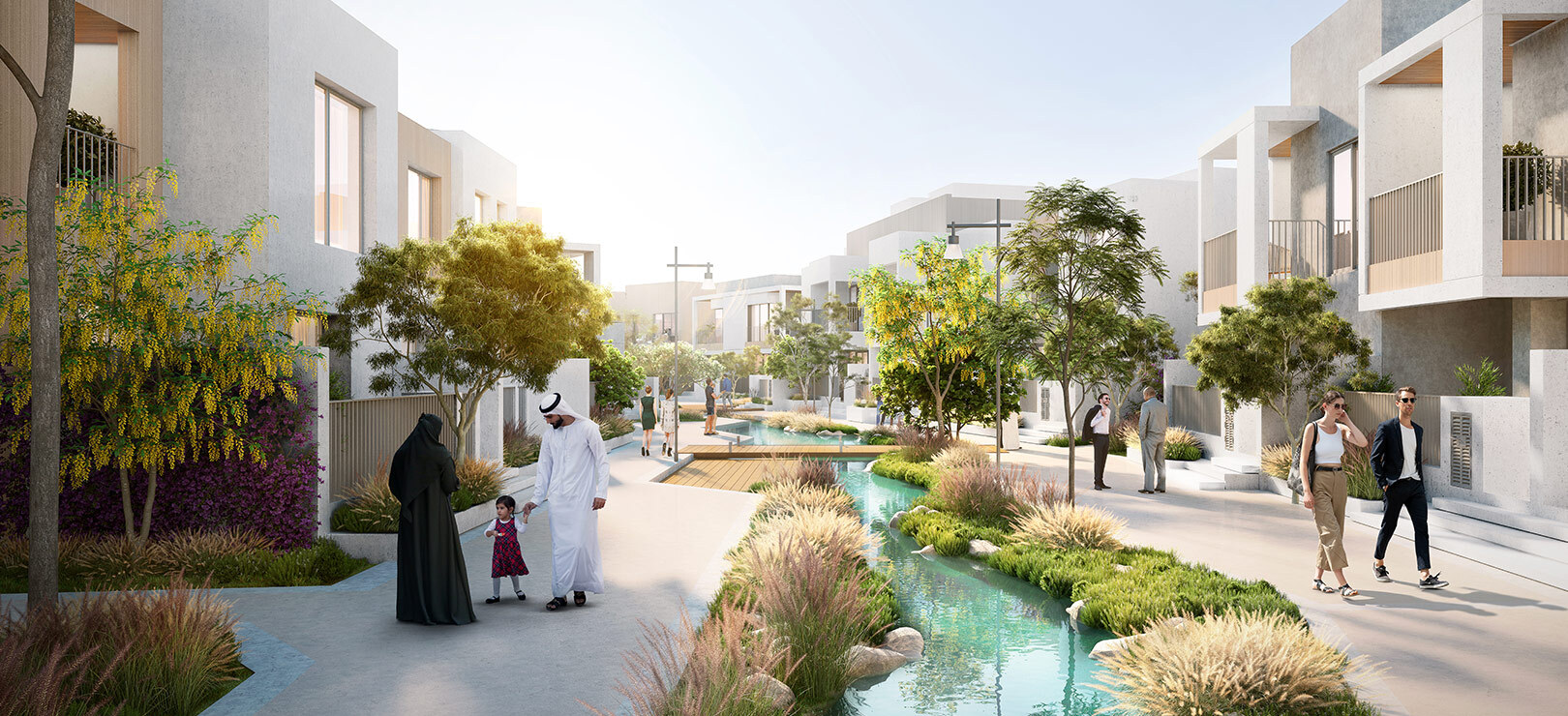The minimalistic language of clean lines and linear surfaces in Emaar’s latest communities brings a sophisticated, understated luxury, a subtle nod to the timeless art of Feng shui, adding a lasting touch of harmony and peacefulness to our modern world.
Feng shui (pronounced fung shway) is a learned and intuitive art of understanding the energy of elements. Feng is wind and shui is water. The goal of this Chinese philosophy is harmony and balance, which some people have compared with the Western Classical ideals of symmetry and proportion.
Designers and decorators claim that they can “feel” the surrounding, universal energy called ch`i. But architects who incorporate the Eastern philosophy are not guided by intuition alone. Feng shui teaches us how to create a healthy and harmonious environment. The concept dates back at least 3,000 years, but more and more architects and decorators are incorporating the ideas of feng shui into the design of contemporary residences.
For modern architecture, feng shui can be incorporated into the design. Despite its many complex rules, feng shui is suitable for many contemporary architectural styles. Indeed, a clean and tidy appearance may be your only clue that a house or building is designed according to feng shui principles.
Designed to be an integral part of cities of the future, each of Emaar’s new communities subtly integrate many aspects of the art of Feng shui into the overall concept, down to the architectural details and use of material.
One prominent example is Arabian Ranches III, a beautifully crafted community composed of vibrant green spaces that bring families together in a holistically designed set of neighbourhoods interwoven with contemporary villas.
The community design is arranged as green linear threads between rows of standalone villas offering each villa direct access to green open space from the rear entrance. At the heart of the development is a larger central park with world-class community amenities that include a clubhouse with swimming pools for adults and children, a gym and a multi-purpose hall.
Walkways interweave throughout the parks linking the villas around them to the outdoors. The parks are arranged across the whole community such that all residents are close to green space and create a friendly neighbourhood feel around a series of playable green streets and communal parks.
Villas and townhouses are designed stylishly to provide expansive open space for living, dining and entertaining. The design schemes are contemporary with architectural languages that extenuate the horizontality and scale of the villas. These elements vary in colour, texture and design from one residential unit to the other provide variety and interest on the streetscape and adhere to the different personal tastes.
